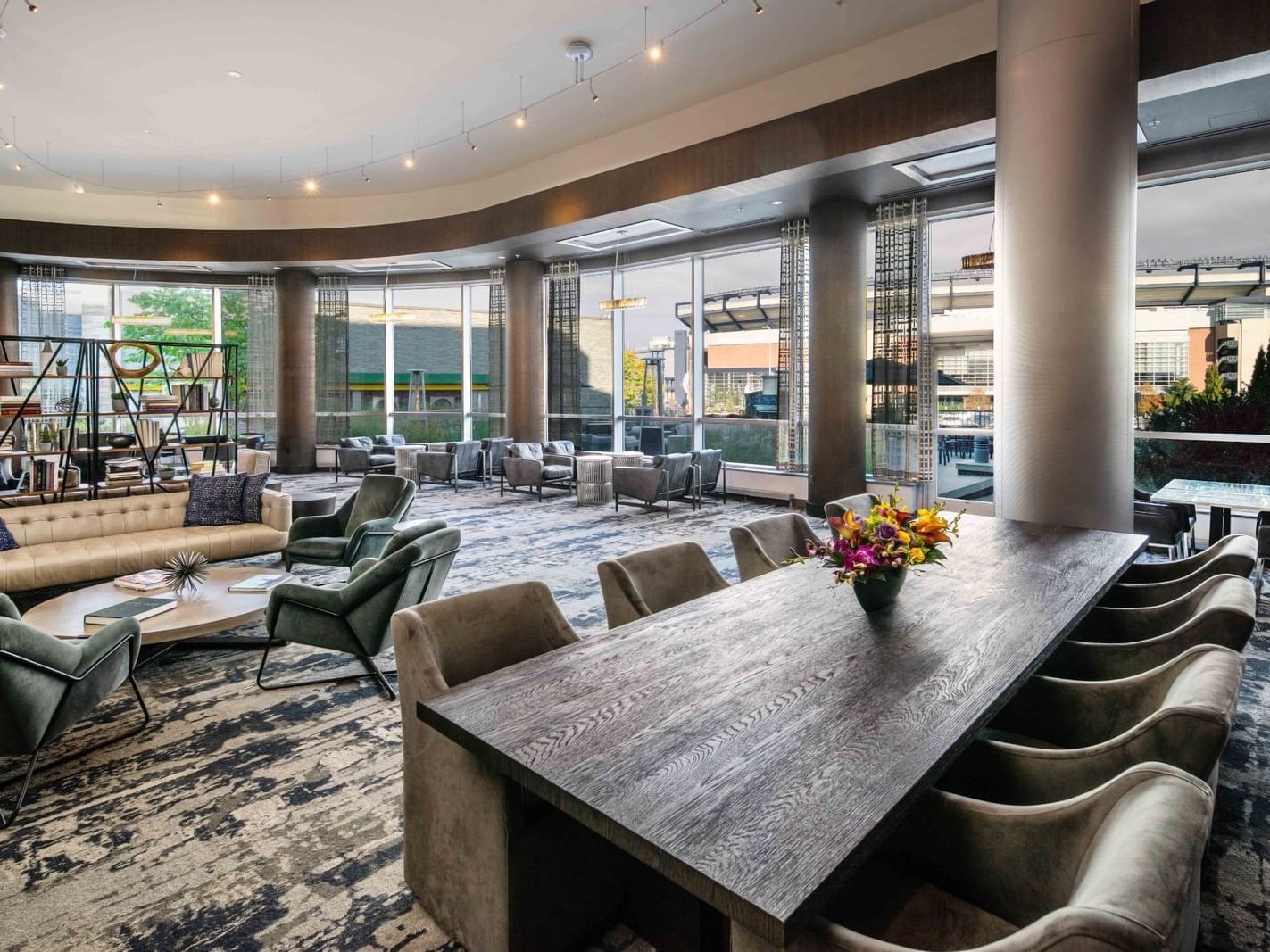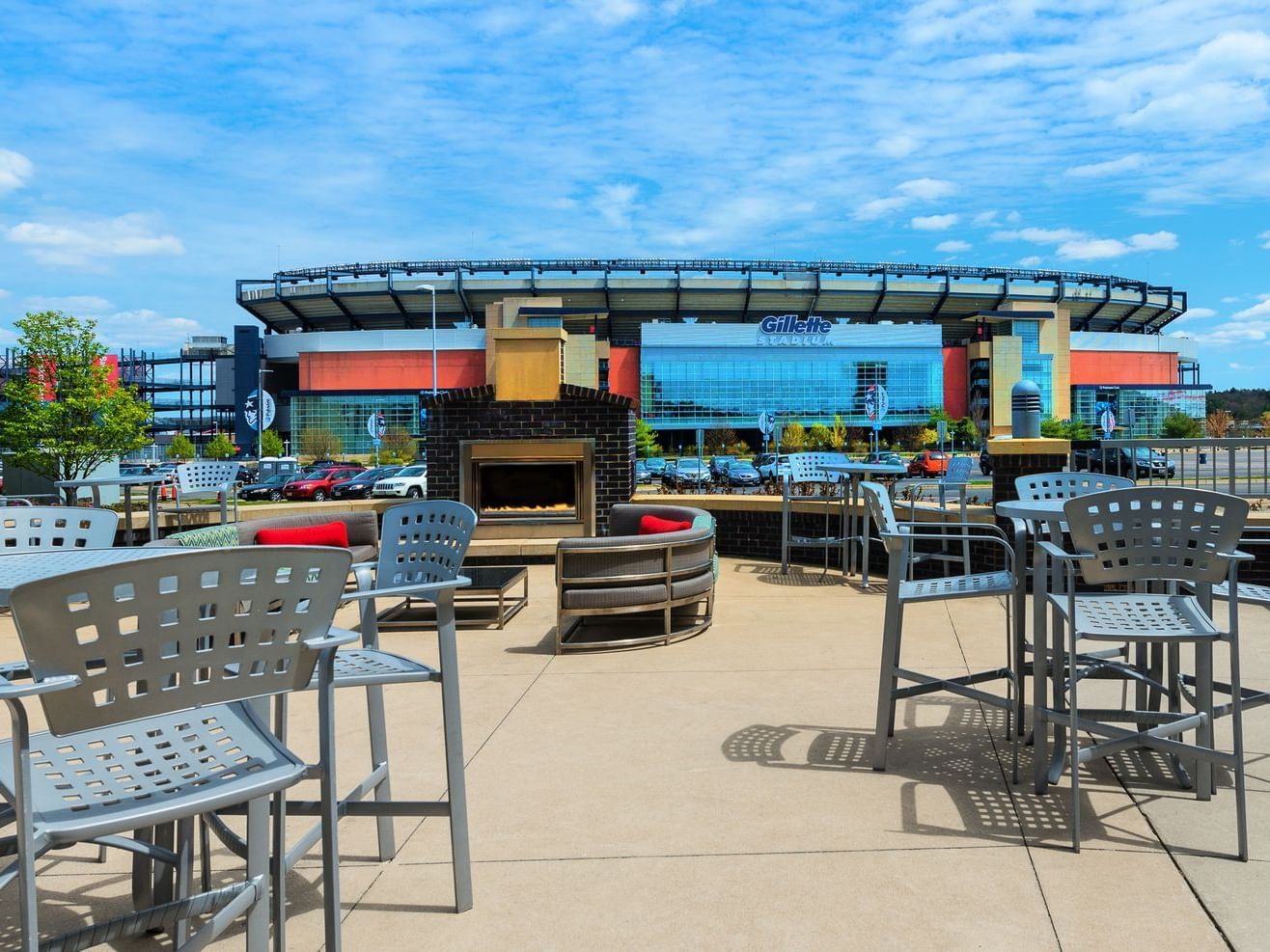Great Room
Our newly renovated open lobby space is perfect for social functions.
Capacity Chart
|
Dimensions |
Ceiling |
Sq. Ft. |
Theater |
Schoolroom |
Banquet |
Conference |
U-Shape |
Hallow Square |
Reception |
|
|---|---|---|---|---|---|---|---|---|---|---|
| Great Room | 36.2' x 58.9' | 20' | 1,707.8 | - | - | - | - | - | - | 100 |
-
Dimensions36.2' x 58.9'
-
Ceiling20'
-
Sq. Ft.1,707.8
-
Theater-
-
Schoolroom-
-
Banquet-
-
Conference-
-
U-Shape-
-
Hallow Square-
-
Reception100


