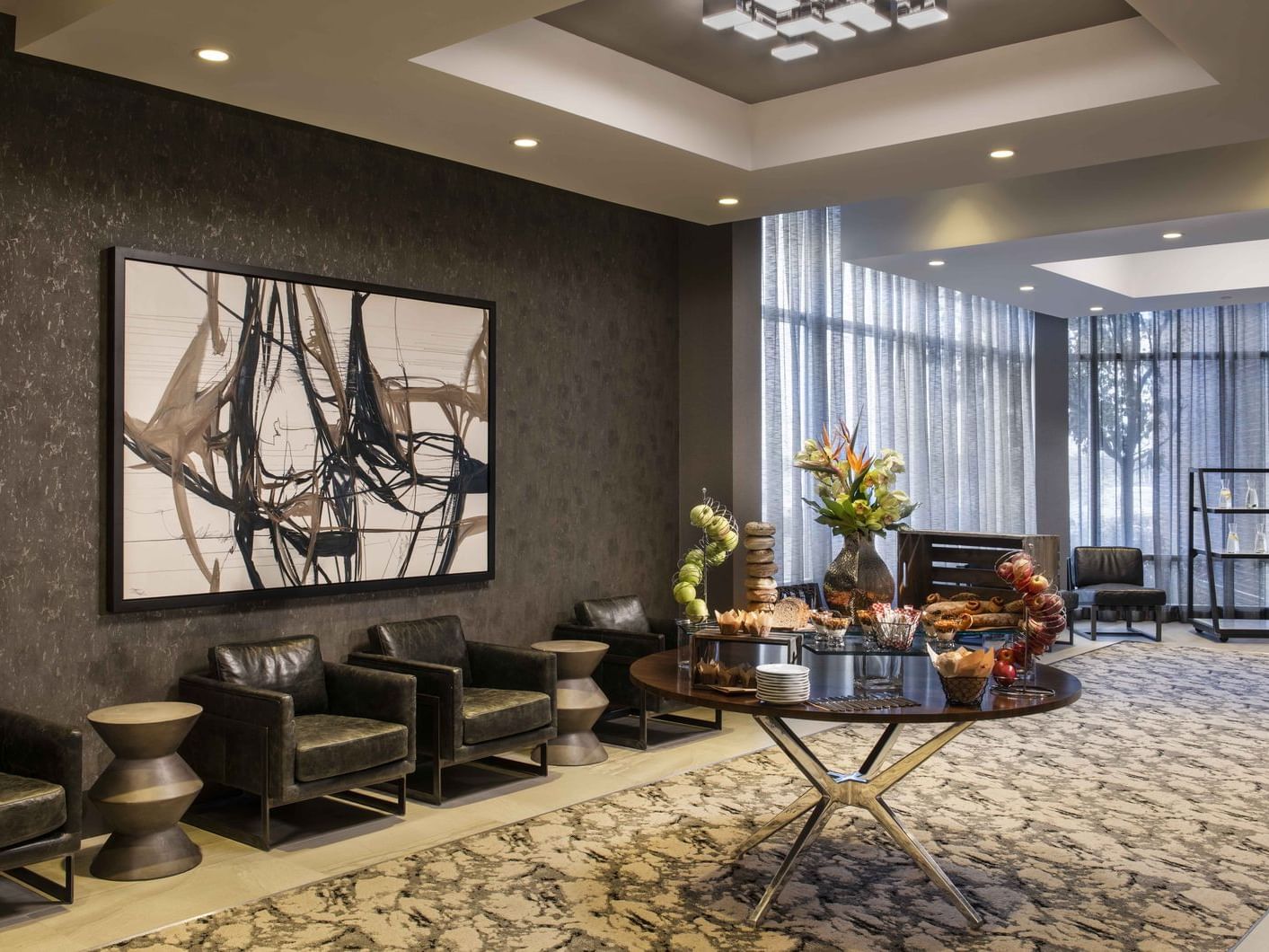Pre-Function
Our beautifully designed pre-function space perfectly envelops our ballrooms in grace and style. Natural light fills the venue, creating an inviting setting for group registration desks, meeting coffee breaks and cocktail receptions.
Capacity Chart
|
Dimensions |
Ceiling |
Sq. Ft. |
Theater |
Schoolroom |
Banquet |
Conference |
U-Shape |
Hallow Square |
Reception |
|
|---|---|---|---|---|---|---|---|---|---|---|
| Pre-Function | 49.7' x 91.8' | 20' | 1,903.8 | - | - | - | - | - | - | 200 |
-
Dimensions49.7' x 91.8'
-
Ceiling20'
-
Sq. Ft.1,903.8
-
Theater-
-
Schoolroom-
-
Banquet-
-
Conference-
-
U-Shape-
-
Hallow Square-
-
Reception200



